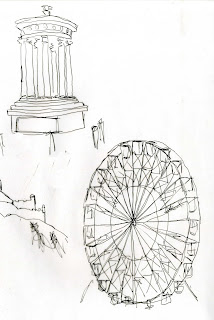3d Studio Max and mix media image showing main ticket hall of Waverley train station.
Sketch up/photoshop image taken from within internal bridge walkway of design. This space was originally a derelict site sitting on the roof of the station and under neath North Bridge above. By creating an interior walk way adds a connection for pedestrians down off the bridge and into the station.
Construction detail: Part of the thesis project was to create a construction detail out of real materials. I chose to build a section of the mezzanine structure. The main body is made from steel and powder coated with brass with a sandblasted glass front. And the base which makes up the floor is made from a light coloured porcelain.
This 3d image shows a construction proposal for the internal walkway. The back is made of huge sandstone chucks which is an original material making up North bridge's foot. The flooring carries on from the mezzanine level and is made from the porcelain with a strip white LED running along the base creating a shadow gap. A decorative brass banister then runs along the length of the corridor acting as a connector to the main hall.
Sketch looking in towards main hall.
Sketch view taken from within the main hall upon the first floor mezzanine level.
View from first floor mezzanine level looking down towards grand stair.
The aim for my project within the rail station was to try and create a city hub and a central point within the city centre that could act as an arrival and departure point. Master planning the building was one of aspects I concentrated on. Thinking about how people were going to access the building and then move around inside of it was the inspiration to use the derelict roof space and use it as a connection up to North Bridge above which is a busy street.
Mood board displaying images which inspired the final design.
Photograph showing the original roof space below North Bridge.
Photograph showing grand dome detail, an original feature built in 1840 within the main hall of the building.
Photograph taken in 1930s showing original layout of the main hall.
Photographs taken within main hall, 1923
Interior elevation of main hall - AutoCAD
Exterior elevation of building entrance - AutoCAD
Technical drawings created in 1835. Kept in the Edinburgh City Council archives. These were the only copies of the building's drawings I could find and were all hand drawn with ink and water colour.
A letter written in 1840, the year Edinburgh Waverley station was constructed. Retrieved from the National Archives of Scotland.
Sketches taken around Edinburgh. Used as research for thesis project and also used in main image.




























Awesome blog, great collection, have bookmarked!@bose
ReplyDeleteConstruction Proposal Template